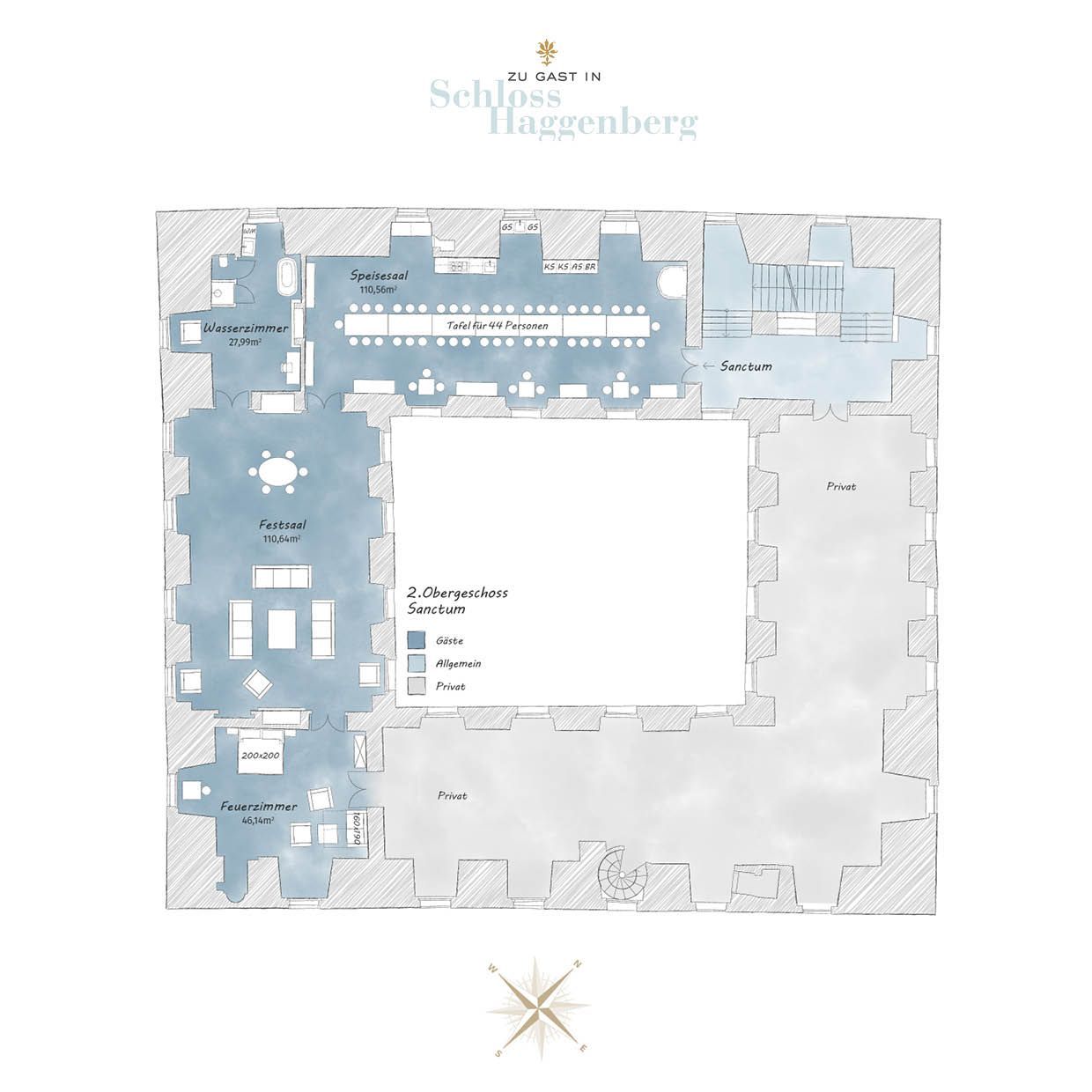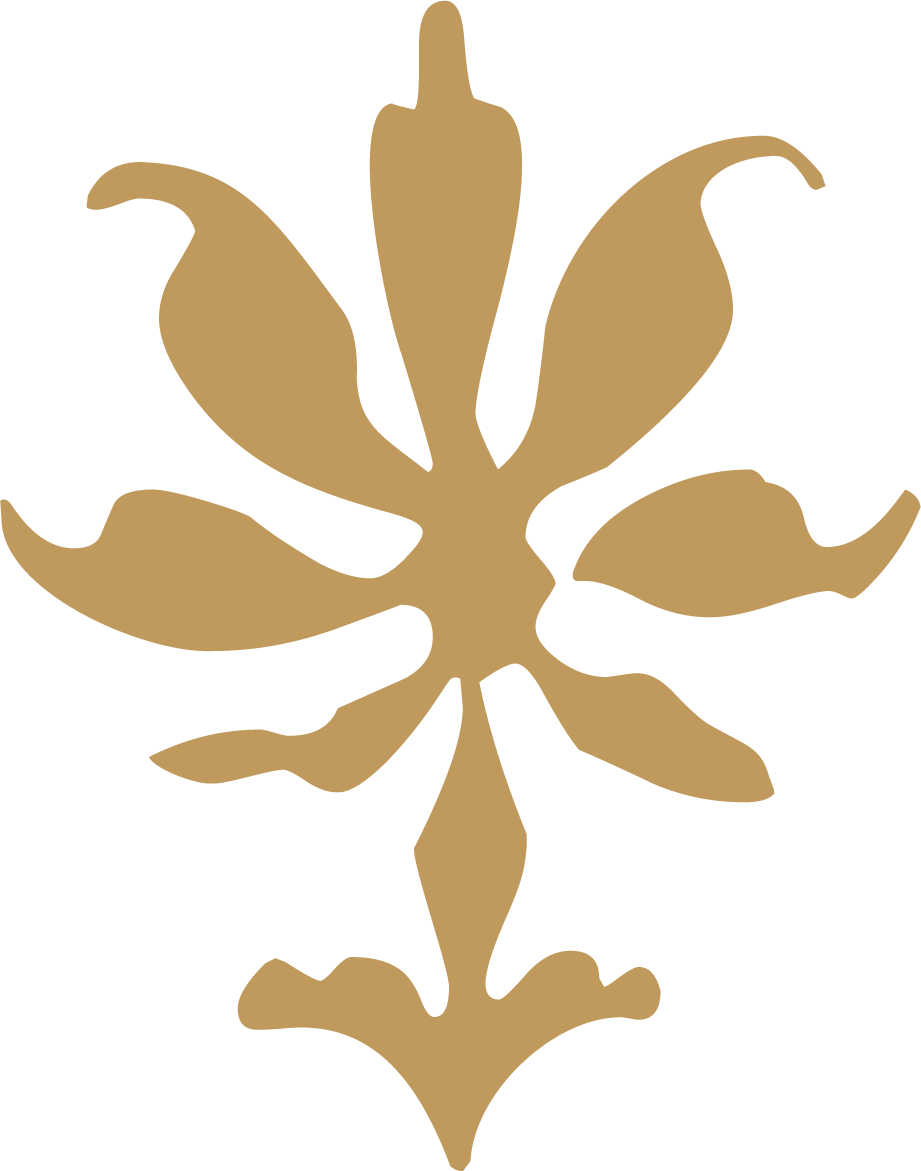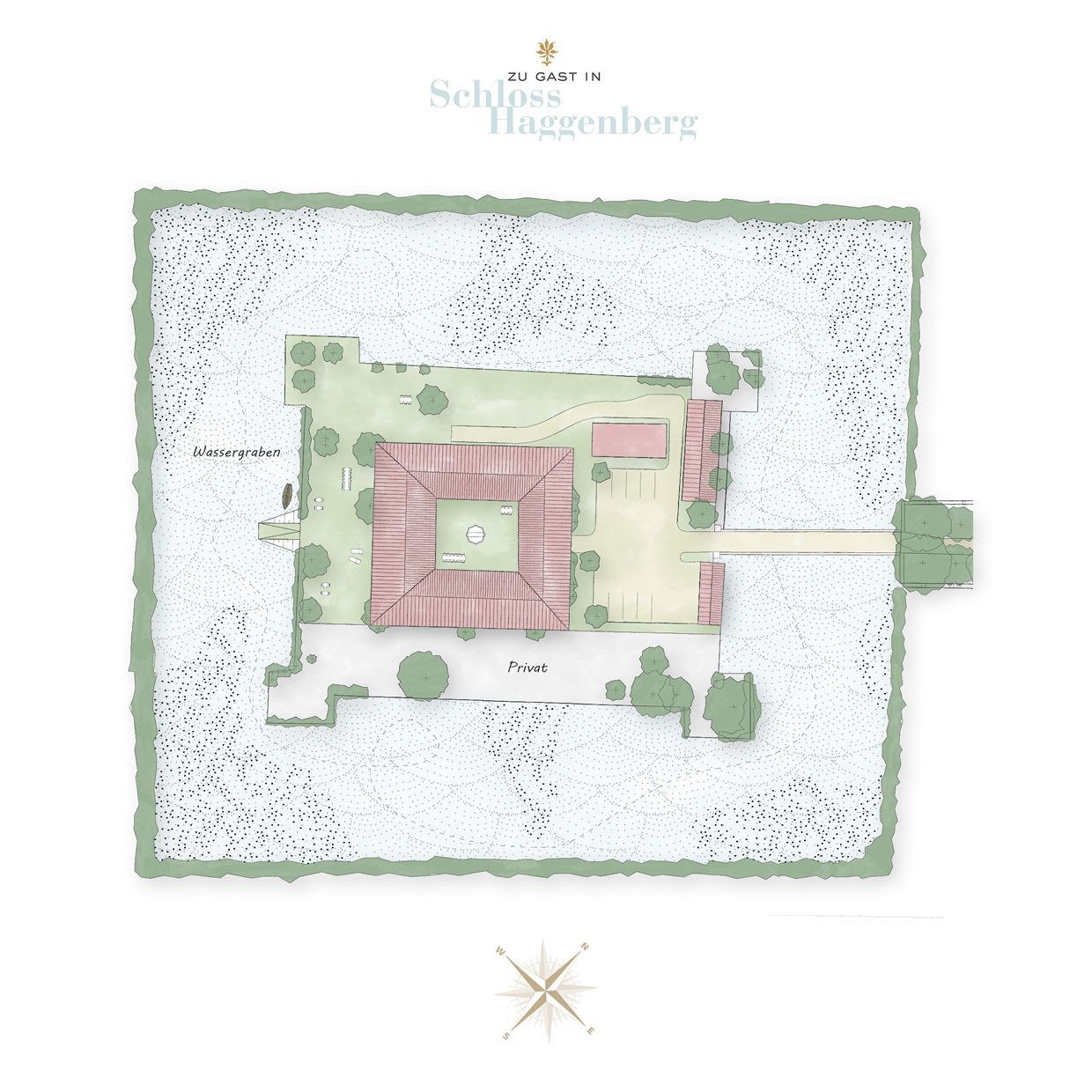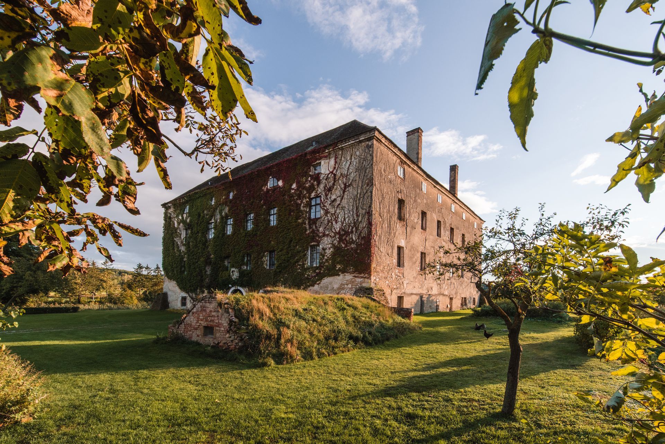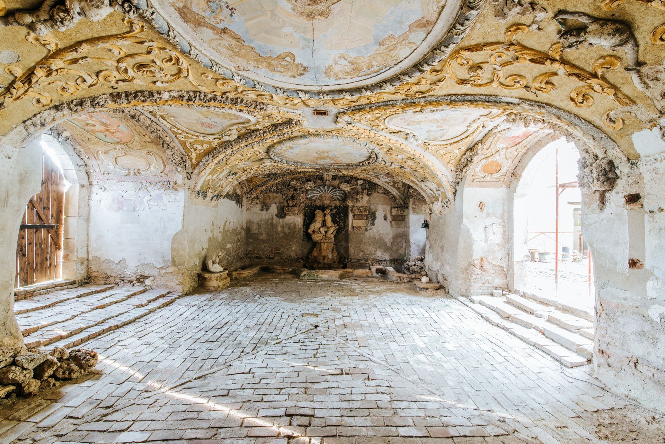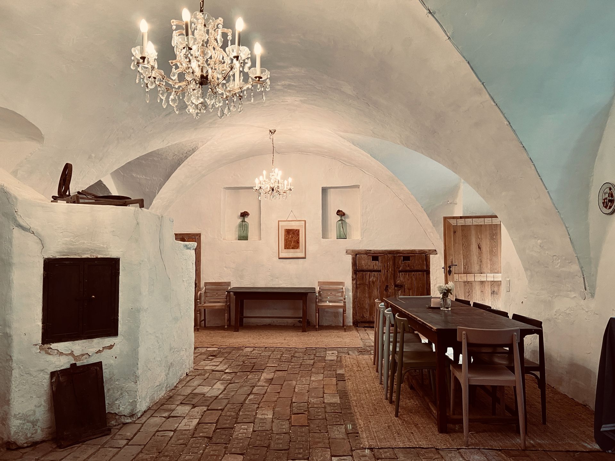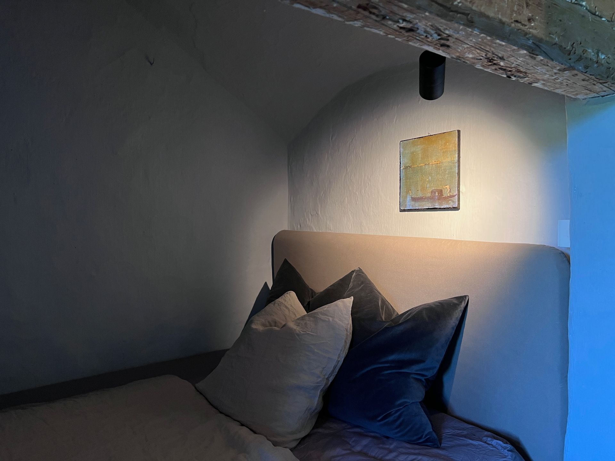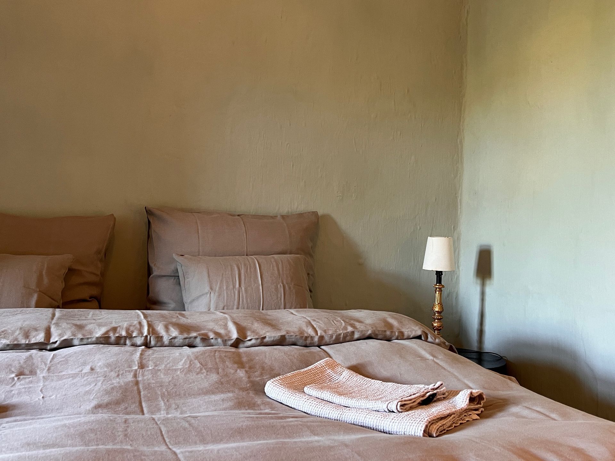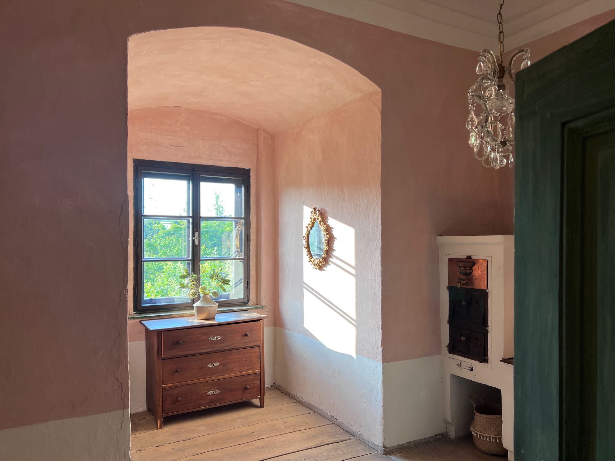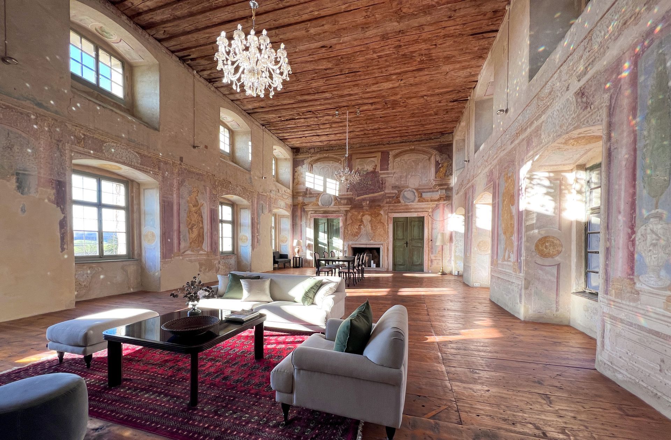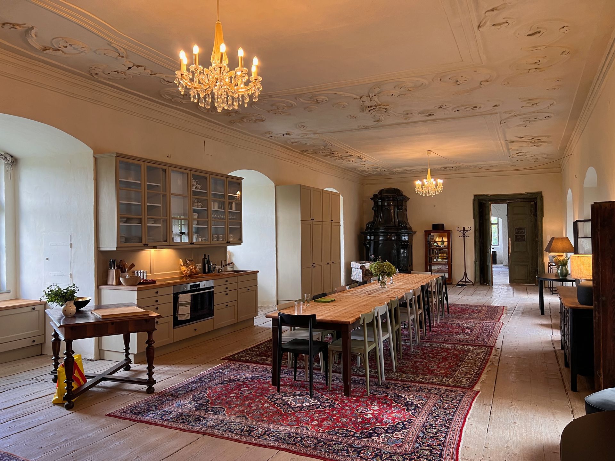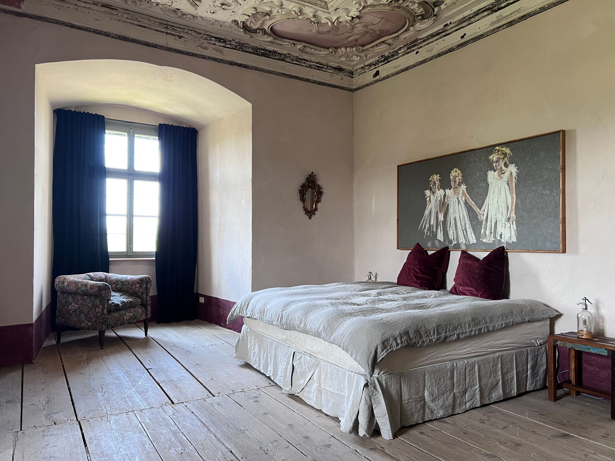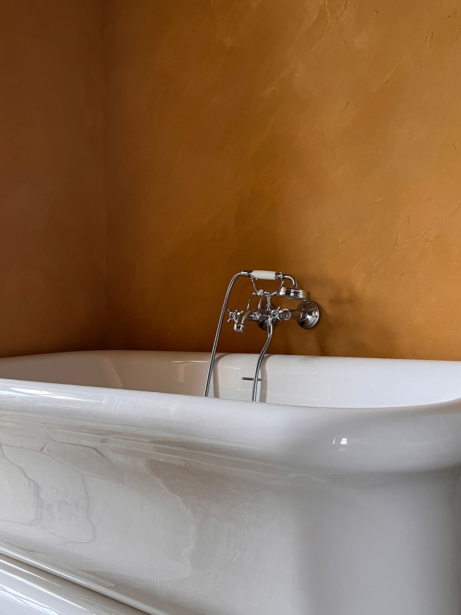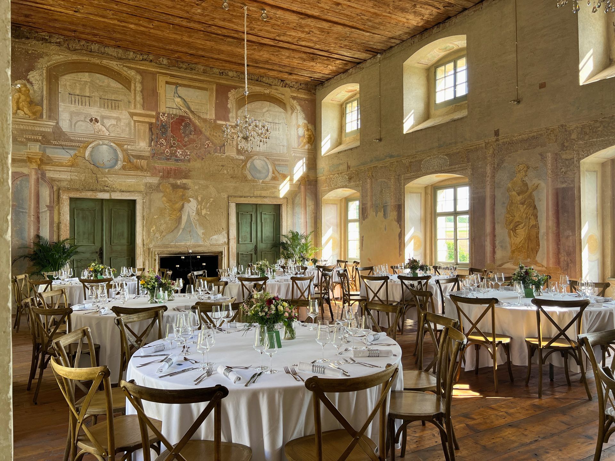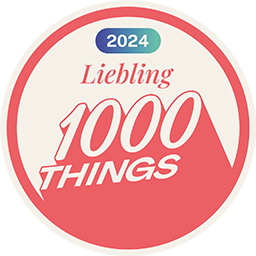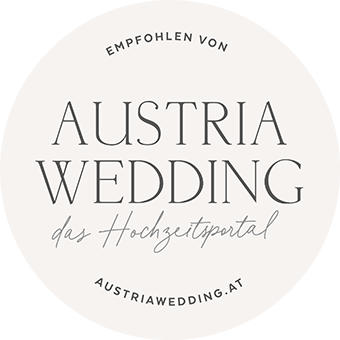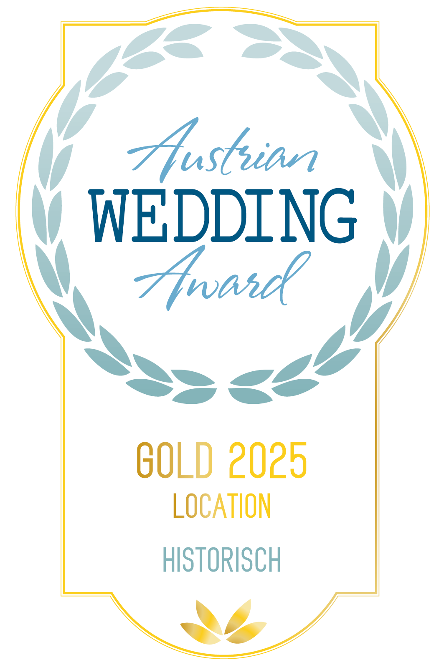

Rooms IN THE CASTLE
Castle garden & inner courtyard
max. 100 people
4 000 m²
GF
Shell Grotto - Sala Terrena
91 m²
GF
CASTLE KITCHEN
65 m²
GF
summer room no. 1
2-3 people
17 m²
1st floor
Summer room no. 2
2 people
17 m²
1st floor
summer room no. 3
2 - 4 people
25 m²
1st floor
ball room
max. 80 people
300 m²
2nd floor
Dining Hall
max. 44 people
110 m²
2nd floor
fire room
2 - 4 people
44 m²
2nd floor
Water room
is currently being renovated
28 m²
2nd floor
The Sanctum - as a castle apartment
for up to 8 people (or together with the summer rooms up to 17 people)
300 m²
2nd floor
The Sanctum - as an event location
max. 80 people
300 m²
2nd floor
WHICH ROOMS belong to THE SANCTUM?
On the floor plan of the 2nd floor you can see the rooms of the Sanctum marked in blue.
The ballroom - It is the heart and living room of the Sanctum.
The dining room - With a modern kitchen and a large table for eating.
The Fire Room - A bedroom with a double bed (200cm x 200cm) and a sofa bed (160cm x 200cm).
The Water Room - A spacious bathroom with a bathtub and daybed.
